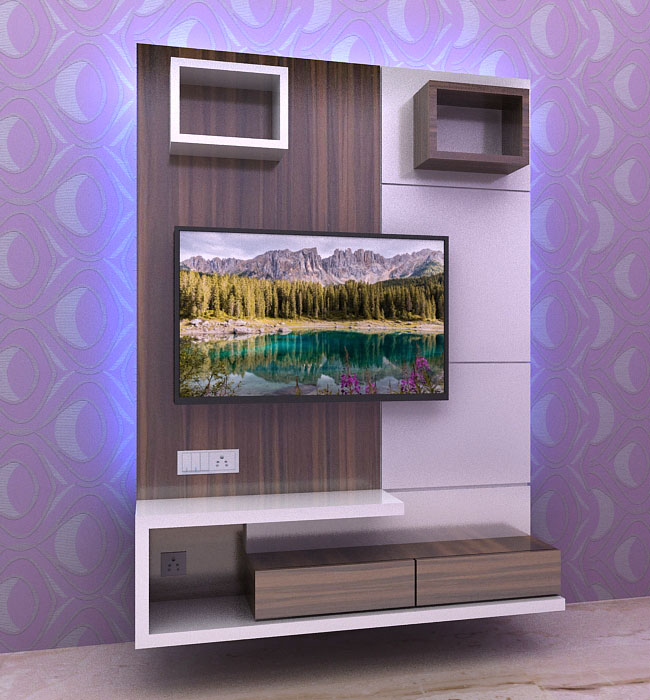
Interior & Architectural Online Services

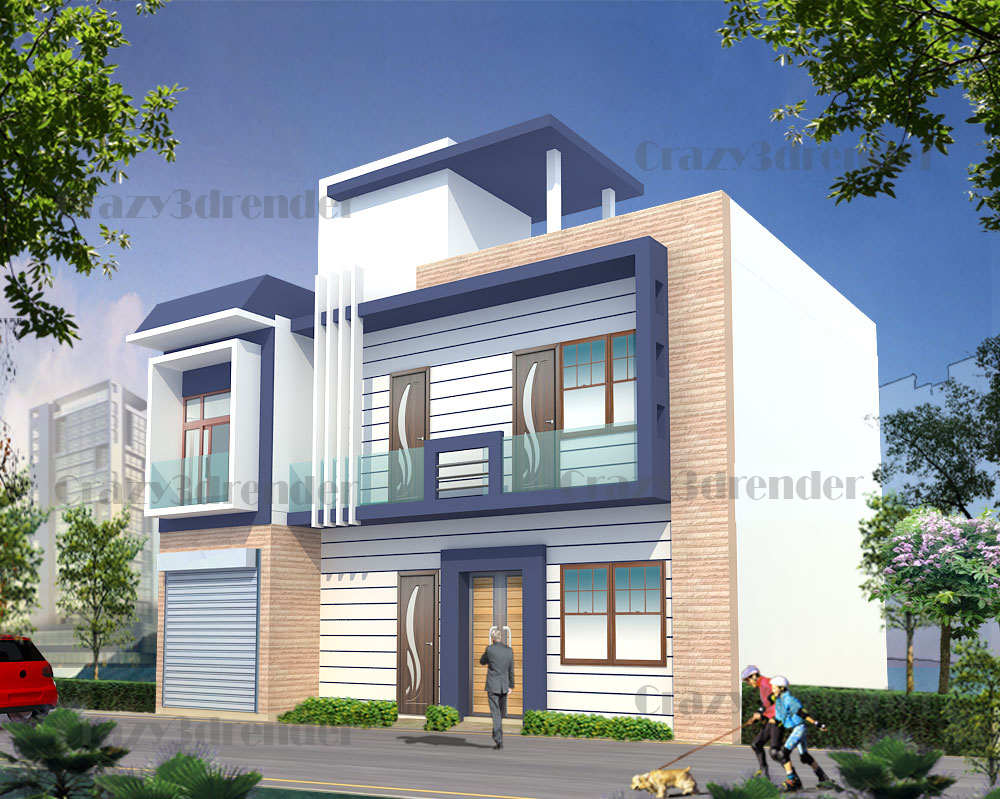
Only Online Services Available (ऑनलाइन सर्विसेज)
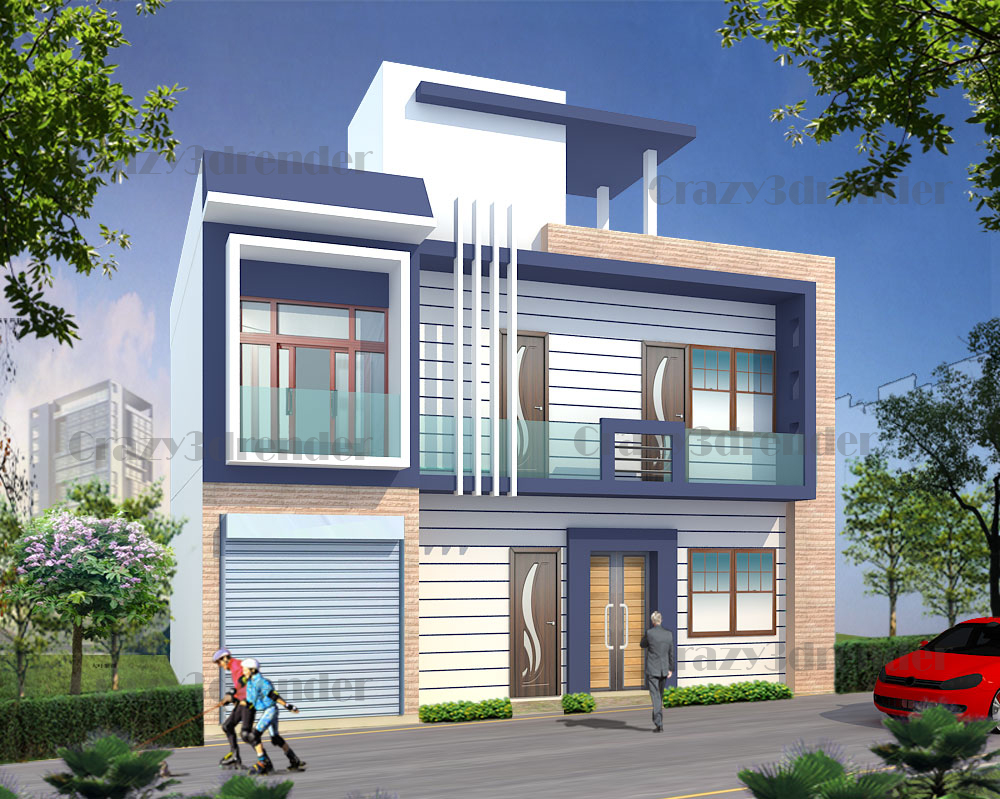
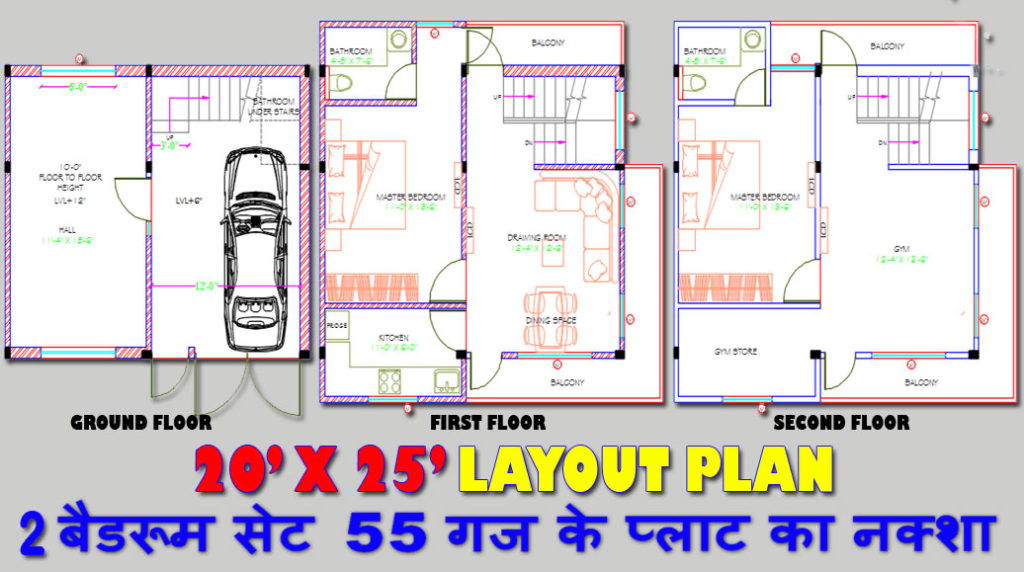
For Download PDF 20′ X 25′ Plot Design  Ground Floor Plan
Ground Floor Plan  First Floor Plan
First Floor Plan  Second Floor Plan
Second Floor Plan
Download 3D Elevation Click
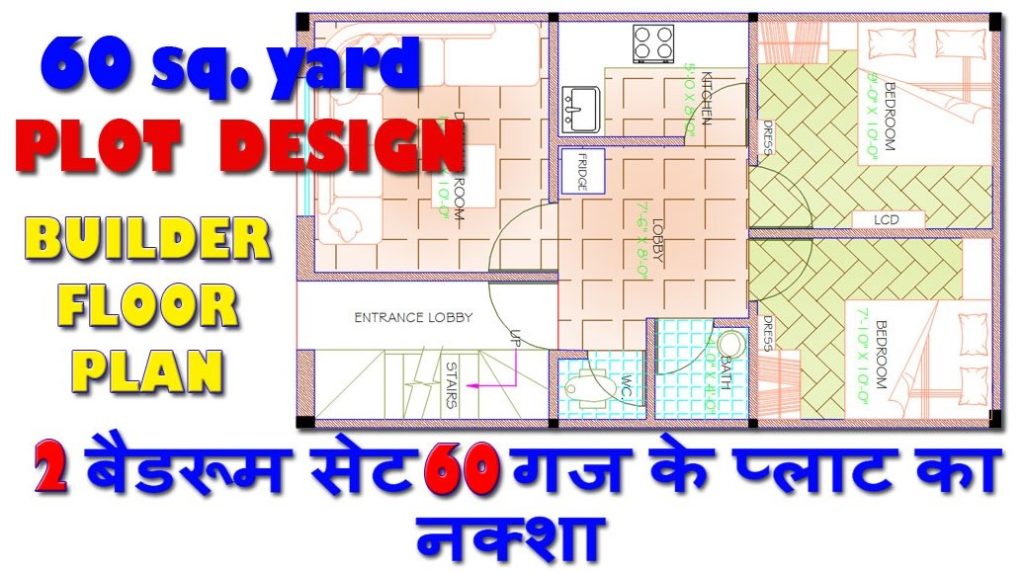
For Download 2D & 3D PDF 18′ X 30′ Plot Design  Ground Floor Plan
Ground Floor Plan
Download 3D Elevation Click